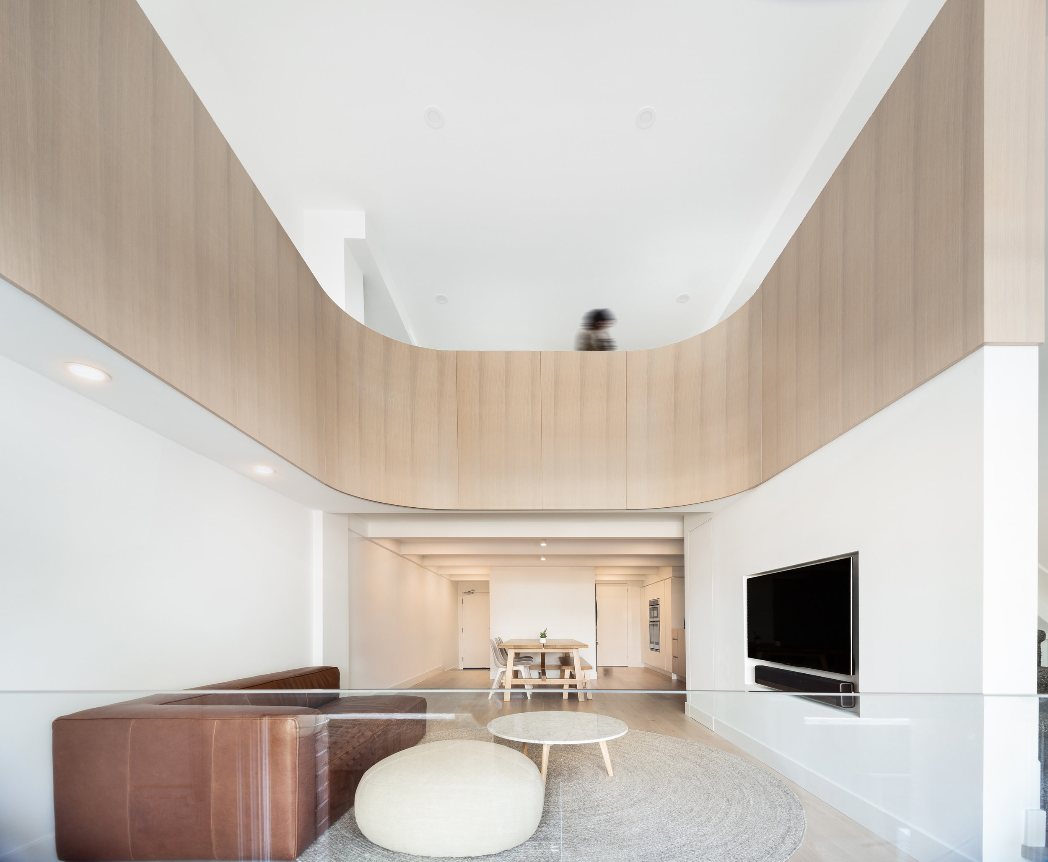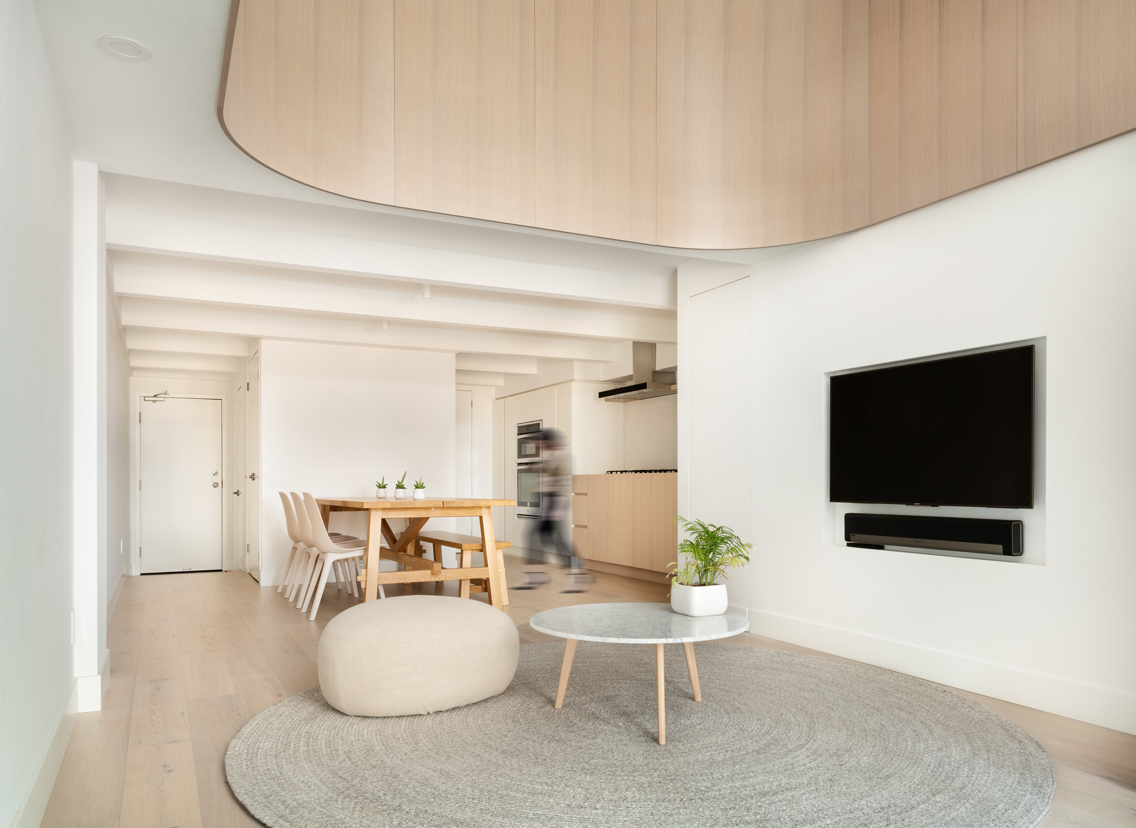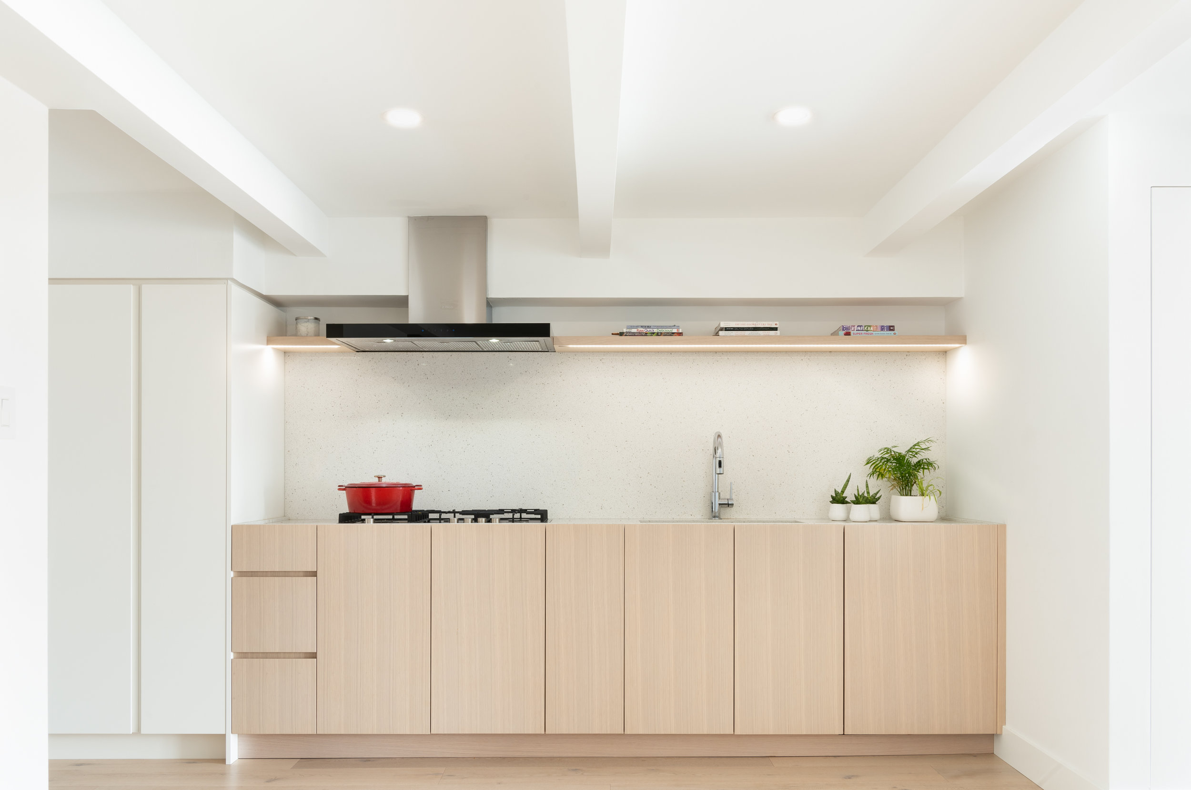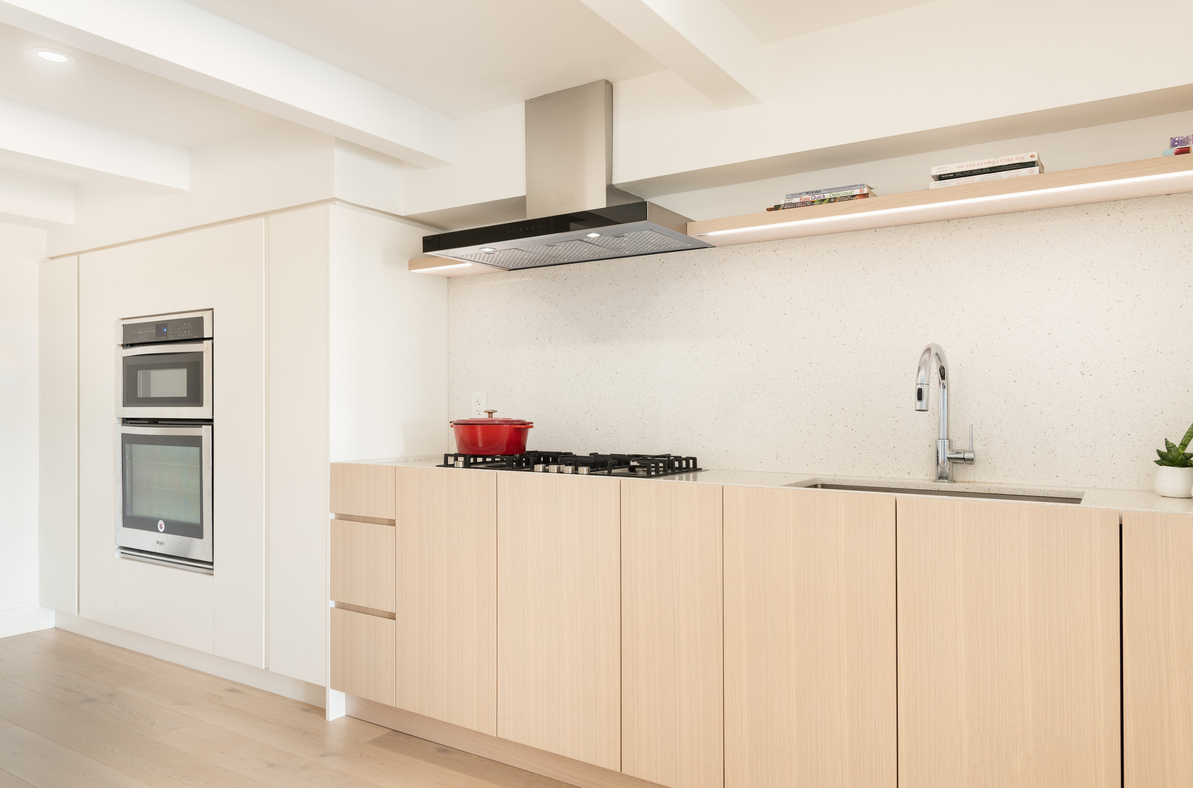Pape Loft
The Pape Loft exists inside of a converted church in the east end of Toronto. The result of this conversion is major variation from unit to unit, most of which are multi-story loft spaces with some structural quirks throughout.
StudioAC was asked by the client to help them de-clutter and they really put their lifestyle in our hands. As part of the design purge of the loft, we also spoke to the clients about a more minimalist approach to living, including furniture and belongings. It was a lifestyle that really appealed to these clients, but they didn’t know how to obtain it.
The space itself has a gracious double height living room. StudioAC framed the living room with an iconic curved element that mirrors the flooring material.
The soft curves help to reflect the light back into the space and create a feeling of intimacy amidst the gracious height—it also quickly signifies the identity of the space as a continuous element that draws the eye. The kitchen was relocated entirely in order to maximize the open space and all the millwork is kept clean of hardware to reflect the clients desired minimalism. The second-floor space is divided by a glazed partition to delineate between the master bedroom and a home office, while sharing the light and over looking the curved wood.
In small spaces, StudioAC often attempts to showcase an iconic moment that acts as the identity of the space. It helps define the interiors and create a sense of familiarity as a memorable element that can be seen from all angles of the loft. The Pape Loft really benefits from this, as the warmth of the curved wood creates intimacy while clearly delineating each space of the loft.















